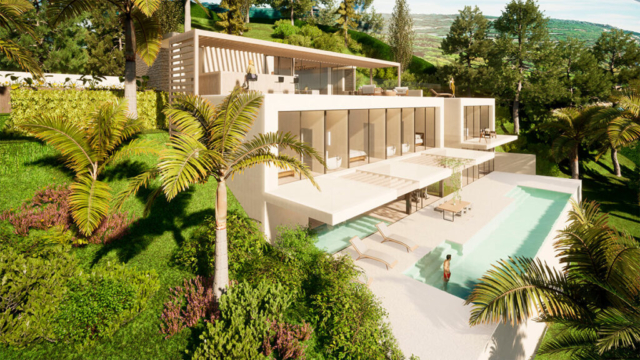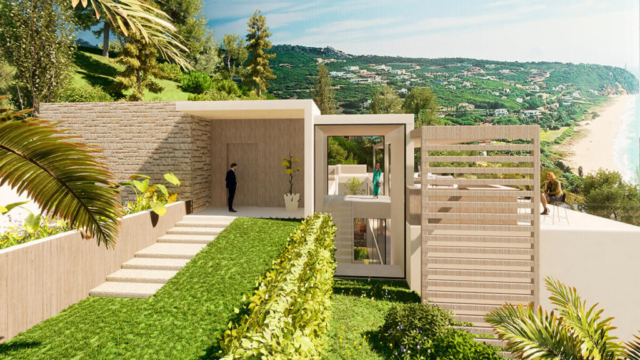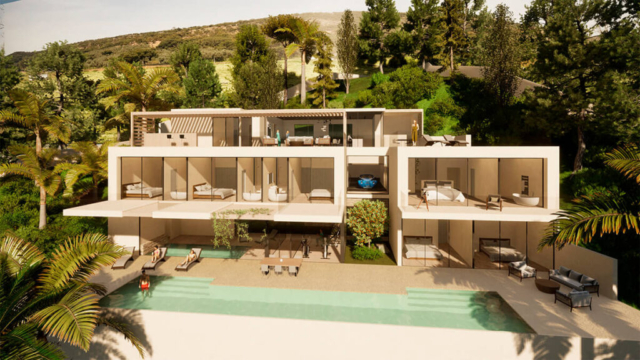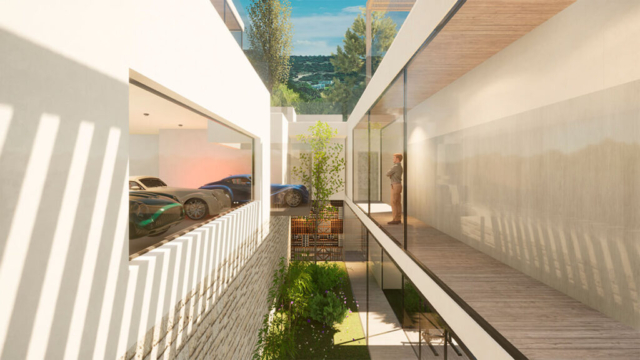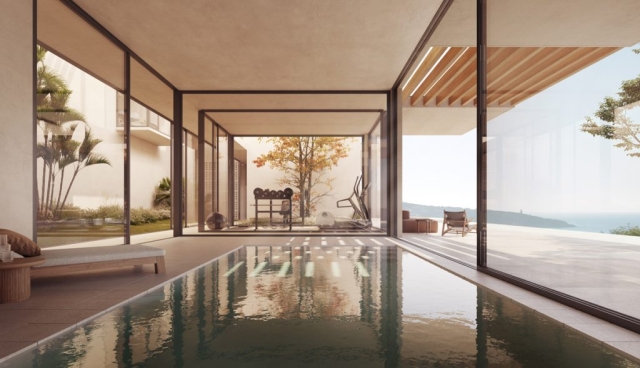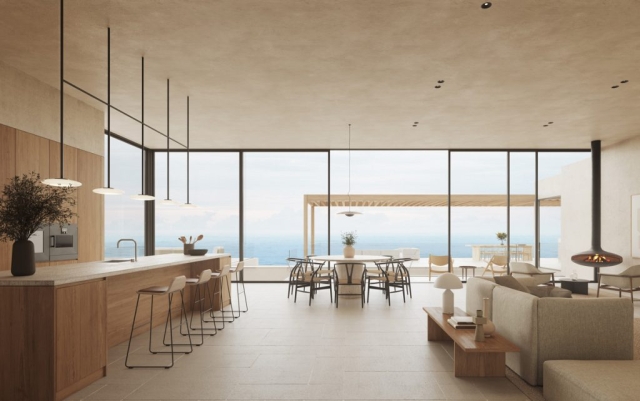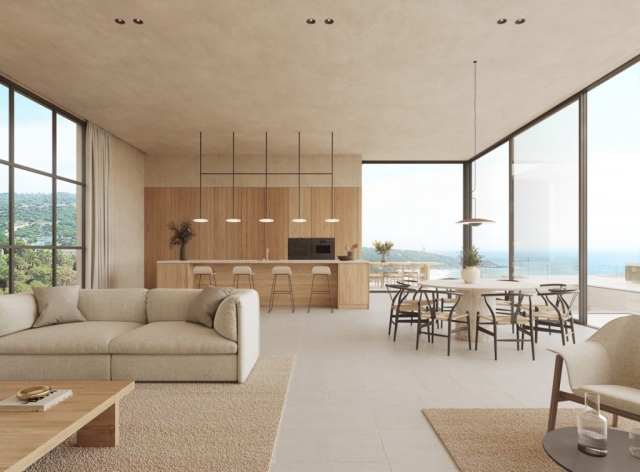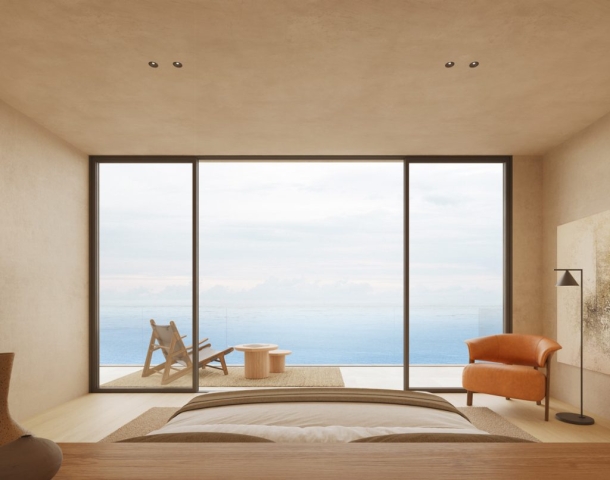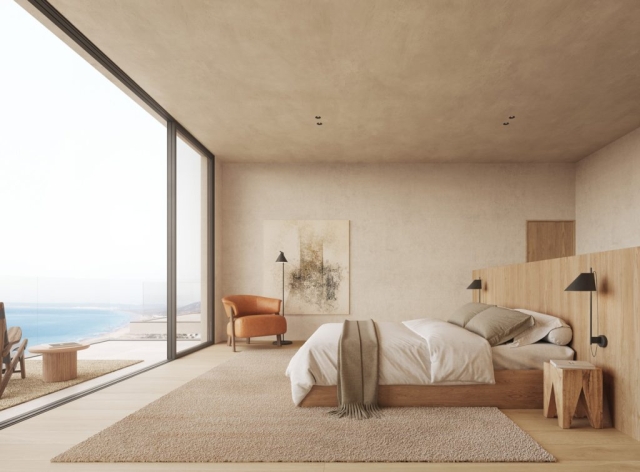OVERVIEW
A unique project to develop an exquisite villa with breath-taking views of the Atlantic Ocean. This stunning three-story property, extending over 1200 sqm, is nestled on the side of a mountain, blending into the surrounding landscape, and thoughtfully designed so that each room (including the garage) will enjoy unobstructed views of the white sandy beach and the crystal blue waters.
The plot measures over 3500 sqm, with lush vegetation throughout, exuding tranquility and privacy from any vantage point.
PROPERTY DESCRIPTION
To maximize the panoramic views of the coastline, the villa is conceived with an "upside down" layout. The main entrance is on the ground floor, or “floor 0”, which is built around an expansive living area featuring a state-of-the-art open kitchen overlooking the terrace and outdoor dining area. This floor also features an entry foyer, a home office, a pantry and, in the terrace, a jacuzzi and separate outdoor kitchen, bar and seating area.
The next floor down features 4 bedrooms, each with en-suite bathroom and private terrace, including a 60 sqm master bedroom with separate dressing room and master bathroom. This floor also houses the spacious parking garage which comfortably fits at least 4 cars, along with a storage room, a maid´s quarters, laundry room and service area.
The gym and spa with sauna and indoor pool are located on the lowest floor, together with the stunning 22 meter outdoor pool. On this floor, there are also two additional guest bedrooms with ensuite bathrooms and direct access to the terrace, a wine cellar and an outdoor screening area. The villa has an elevator connecting the three floors.
This one-of-a kind property was conceived to offer the utmost privacy and seclusion, thanks to its orientation towards the Atlantic Ocean, as well as through the thoughtful use of internal patios and green spaces throughout the property.
LOCATION
Zahara de Los Atunes is located on the south coast of Spain, between Tarifa and Cadiz, and is one of the most beautiful and wild stretches of coast that the Iberian Peninsula has to offer. The beaches in this area are stunning, boasting crystal clear waters and fine golden sand, and the fashionable town of Zahara has a chic yet authentic feel to it. It is also a culinary destination, with local specialties including, among others, the Almadraba red tuna, as well as the retinto beef, sourced from the long-horned cows that can be seen at pasture near the coastline.
The area surrounding Zahara offers a wide variety of things to do and places to visit, including the hip surfer town of Tarifa, the lovely village of Vejer up in the mountains, the Roman ruins of Baelo Claudia, and the town of Barbate, the hub for the almadraba (tuna fishing).
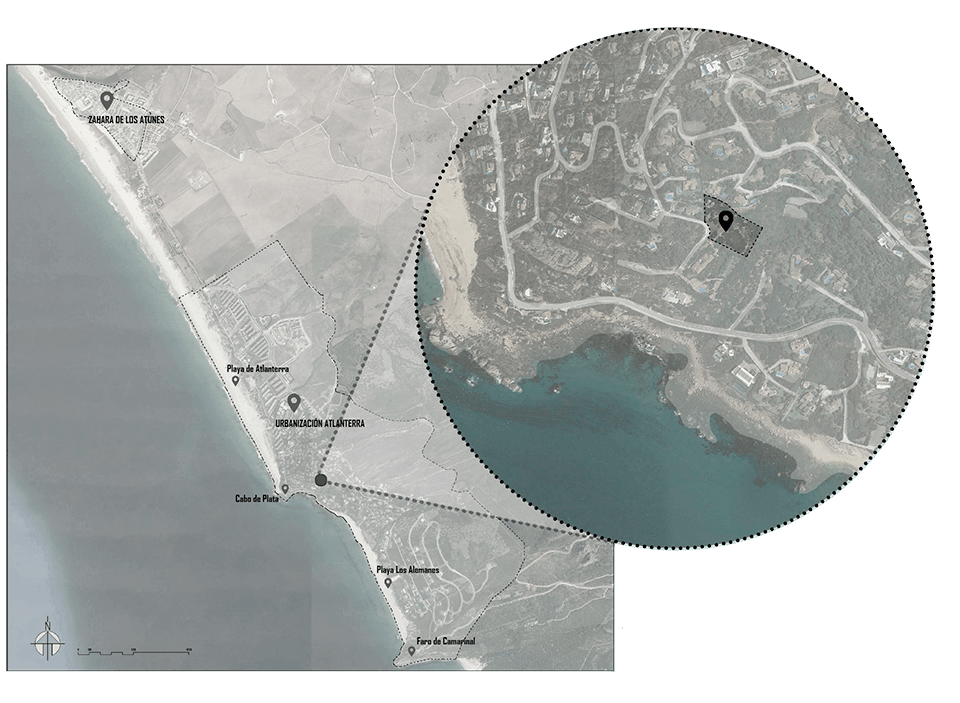
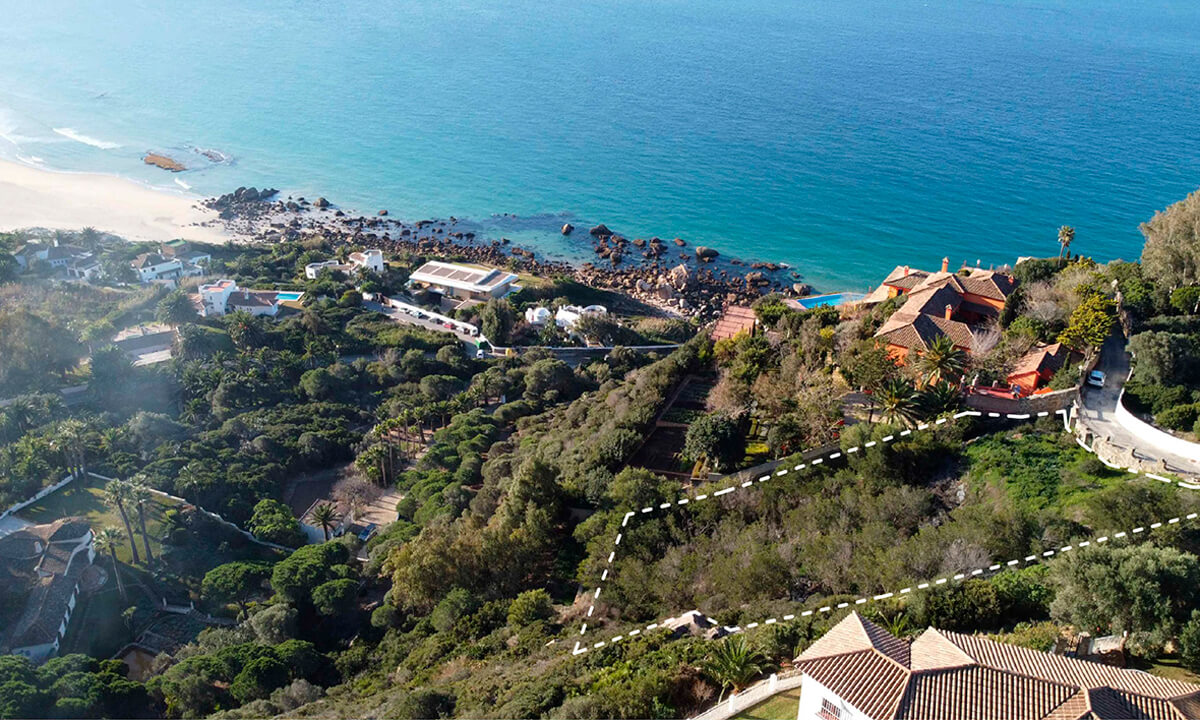
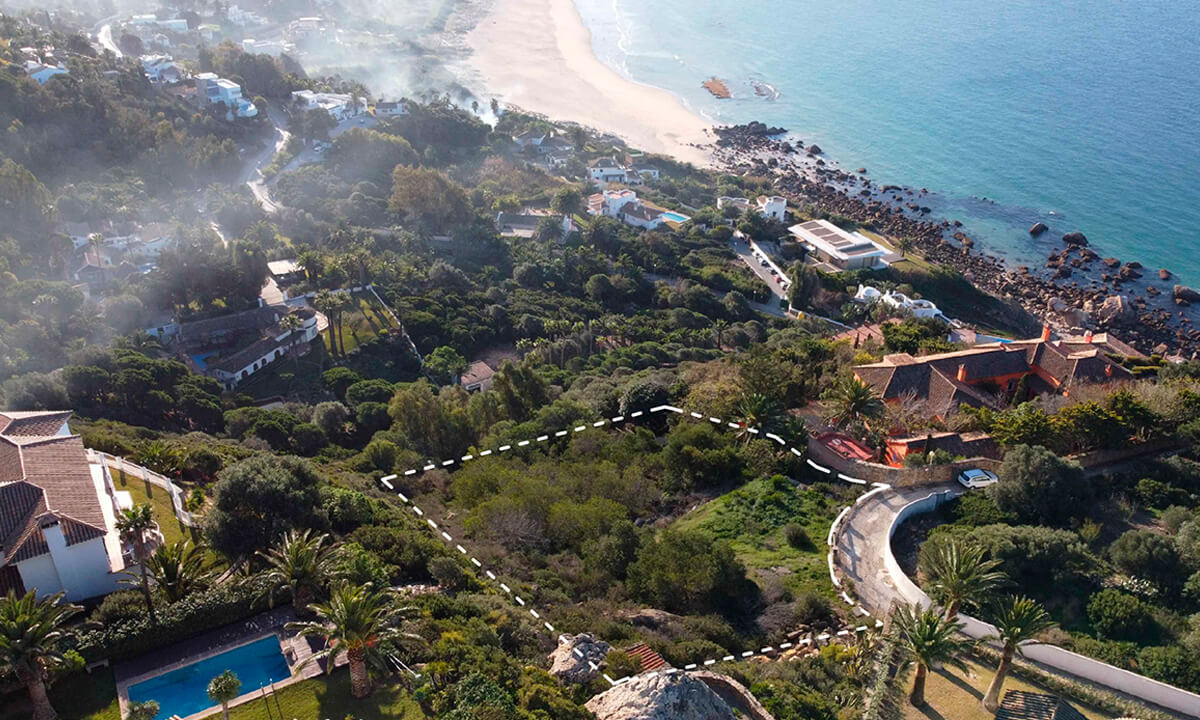
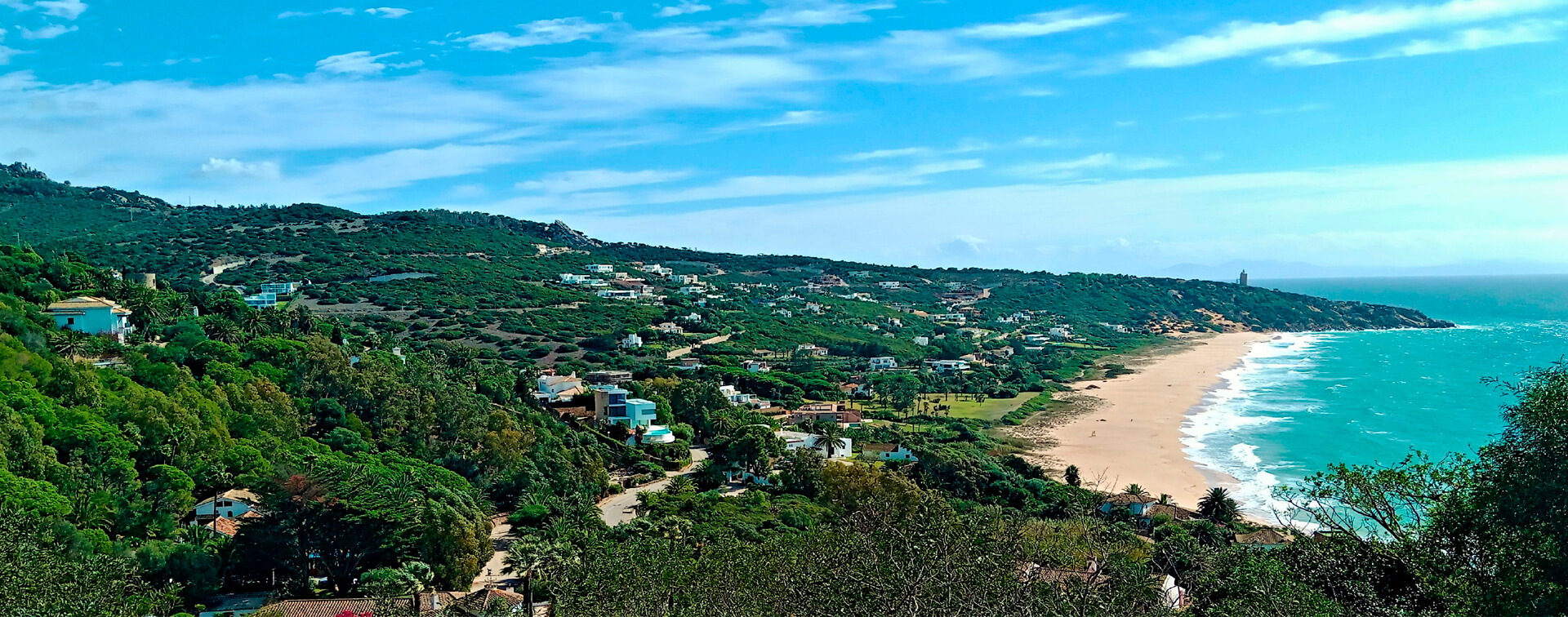
Watch video
Watch video
DRAWINGS
BUILT AREA
| NET AREA SUMMARY | |
| FLOOR 00 | 412,32 sqm |
| FLOOR -1 | 477,28 sqm |
| FLOOR -2 | 463,02 sqm |
| TOTAL | 1.352,62 sqm |
| GROSS AREA + TERRACE SUMMARY | |
| FLOOR 00 | 447,82 sqm |
| FLOOR -1 | 538,5 sqm |
| FLOOR -2 | 500,18 sqm |
| TOTAL | 1.486,50 sqm |
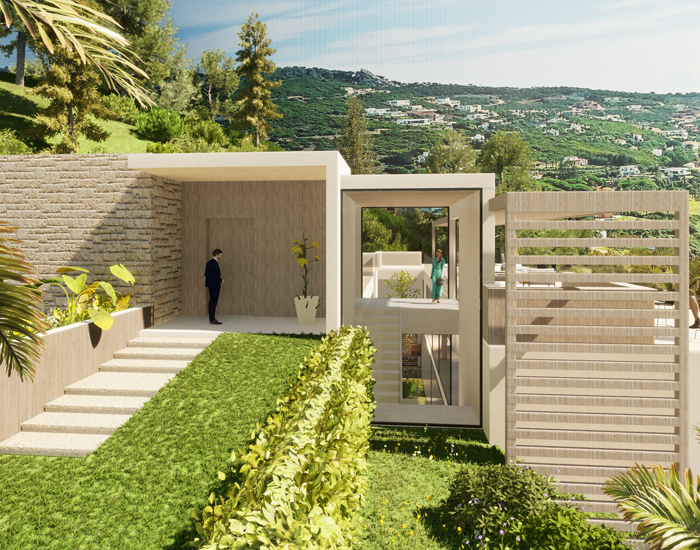

| HALL | 25,83 sqm |
| GUEST BATHROOM | 5,18 sqm |
| HOME OFFICE | 15,04 sqm |
| LIVING-DINING ROOM | 71,55 sqm |
| KITCHEN | 31,2 sqm |
| PANTRY | 6,62 sqm |
| TERRACE 1 | 15,58 sqm |
| TERRACE 2 | 31,12 sqm |
| OUTDOOR KITCHEN | 11,57 sqm |
| TERRACE 3 | 76,38 sqm |
| TERRACE 4 | 97,88 sqm |
| CIRCULATION | 24,37 sqm |
| TOTAL FLOOR 00 | |
| USEFUL AREA | 412,32 sqm |
| BUILDED AREA + TERRACE | 447,82 sqm |

| PARKING GARAGE | 169,27 sqm |
| WAREHOUSE | 9,97 sqm |
| PANTRY | 8,59 sqm |
| LAUNDRY ROOM | 4,99 sqm |
| SERVICE ROOM | 12,03 sqm |
| CLOTHESLINE | 8,16 sqm |
| BEDROOM 1 | 21,38 sqm |
| BATHROOM 1 | 7,76 sqm |
| TERRACE d1 | 14,24 sqm |
| BEDROOM 2 | 18,06 sqm |
| BATHROOM 2 | 7,76 sqm |
| TERRACE d2 | 13,12 sqm |
| BEDROOM 3 | 18,06 sqm |
| BATHROOM 3 | 7,76 sqm |
| TERRACE d3 | 13,94 sqm |
| MASTER BEDROOM | 38,43 sqm |
| DRESSING ROOM | 6,78 sqm |
| MASTER BATHROOM | 15,18 sqm |
| TERRACE | 21,61 sqm |
| CIRCULATION | 60,19 sqm |
| TOTAL FLOOR -1 | |
| USEFUL AREA | 447,28 sqm |
| BUILDED AREA + TERRACE | 538,5 sqm |

| HOUSEYARD 1 | 50,51 sqm |
| HOUSEYARD 2 | 18,53 sqm |
| WINE CELLAR | 7,35 sqm |
| BATHROOM | 4,38 sqm |
| SPA | 49,66 sqm |
| SHOWER | 3,56 sqm |
| SAUNA | 5,49 sqm |
| GYM | 18,63 sqm |
| BEDROOM 4 | 17,69 sqm |
| BATHROOM 4 | 4,85 sqm |
| BEDROOM 5 | 17,93 sqm |
| BATHROOM 5 | 6,19 sqm |
| PORCH | 142,58 sqm |
| OUTDOOR POOL | 68,41 sqm |
| CIRCULATION | 47.26 sqm |
| TOTAL FLOOR -2 | |
| USEFUL AREA | 463.02 sqm |
| BUILDED AREA + TERRACE | 500.18 sqm |

